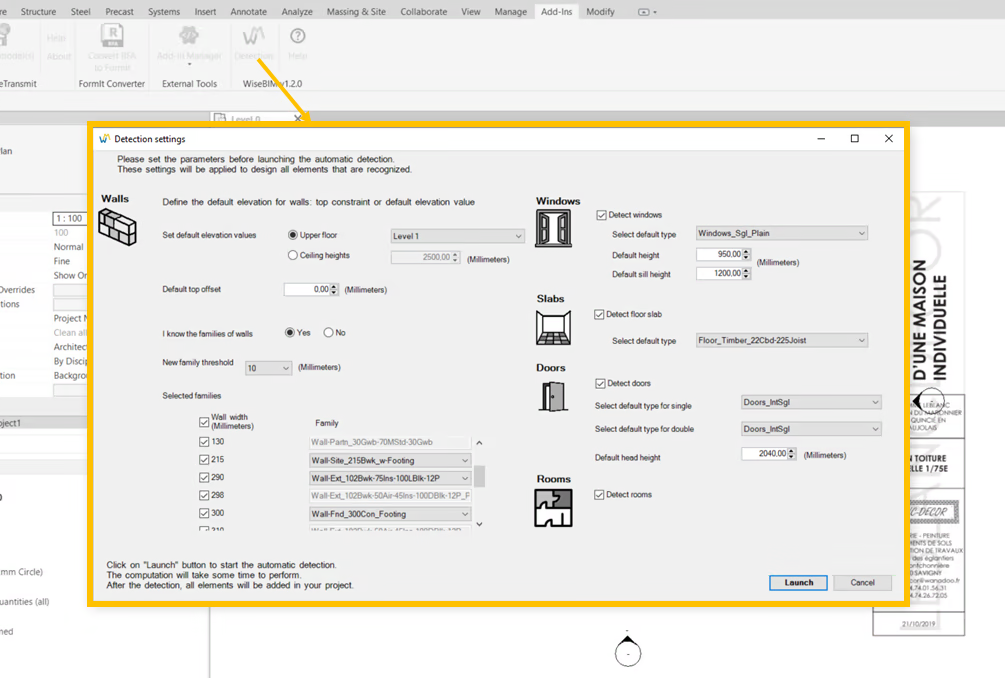Setting detection parameters
Before initiating the detection process, it is necessary to define several parameters in the pop-up. These parameters confirm which elements are to be detected and what default values should be applied to reconstruct the elements.
Parameters need to be set for walls, windows, doors, and slabs in successive sections of the window:
Walls: Walls are mandatory for detection. Their height is defined either by the upper constraint of the level, which can be selected from the dropdown list, or by setting the default height value. The lower constraint is the current level for all walls. When choosing the upper level, one can also set the top offset value for wall elevation to avoir overlap between walls and upper slab.
Each wall is associated with a family and a generic type based on its thickness.
Two modes are available if the thicknesses are known or unknown.
If the families are known (“Yes”), the list of families available in the project is displayed based on the thicknesses. The user must then select the desired families that will be assigned to the created walls. The thickness of the family is displayed according to the project unit (metric or imperial). When several families have the same thickness, one has to select the desired family from the drop-down list.
If the exhaustive list of thicknesses is not known, the families will be created automatically. They will be created when the gap between the wall and the defined thicknesses is greater than a threshold. This threshold (Wall width round) is defined by an additional parameter (by default at 10 millimeters) in a drop-down list.
If the families are not known (“No”), several parameters are proposed to automatically create the corresponding families:
- minimum thickness interval between two families (default 10 mm)
- minimum thickness of the walls (default 20 mm)
- maximum thickness of the walls (default 850 mm)
- maximum number of families (default 15)
Windows: You can choose not to detect windows by unchecking the box in the first row. It is also necessary to choose the default type for representing windows. Types are created based on the selected one depending on the length of the opening. Default values for sill height and opening height are applied to all detected windows. Therefore, it is recommended to initialize these values by selecting the ones most frequently found in the plan.
Doors: You can choose not to detect doors by unchecking the box. Then, choose the default type for representation for single door and for double or large doors. The only elevation parameter is the default height under the lintel.
Slabs: You can choose not to detect slabs by unchecking the box. Simply choose the type used to define the representation and the default thickness of the slab.
Rooms: You can choose not to detect spaces (rooms) by unchecking the box. There is no parameter for this detection since rooms will be creating following the shape of walls.
Afterward, once the elements are created in the project, it is possible to change the family for one or more elements through the display of classic properties.
In case no family/type is available in the project, elements cannot be detected, so it is not possible to modify the parameters. In this case, it is recommended to cancel the detection, then import a family into the project in the missing category.
Once the parameters are finalized, initiate the detection process by clicking on the Launch button.
