First steps

Create a Revit® Projet

Import a plan for each level (CAD or PDF or Image)
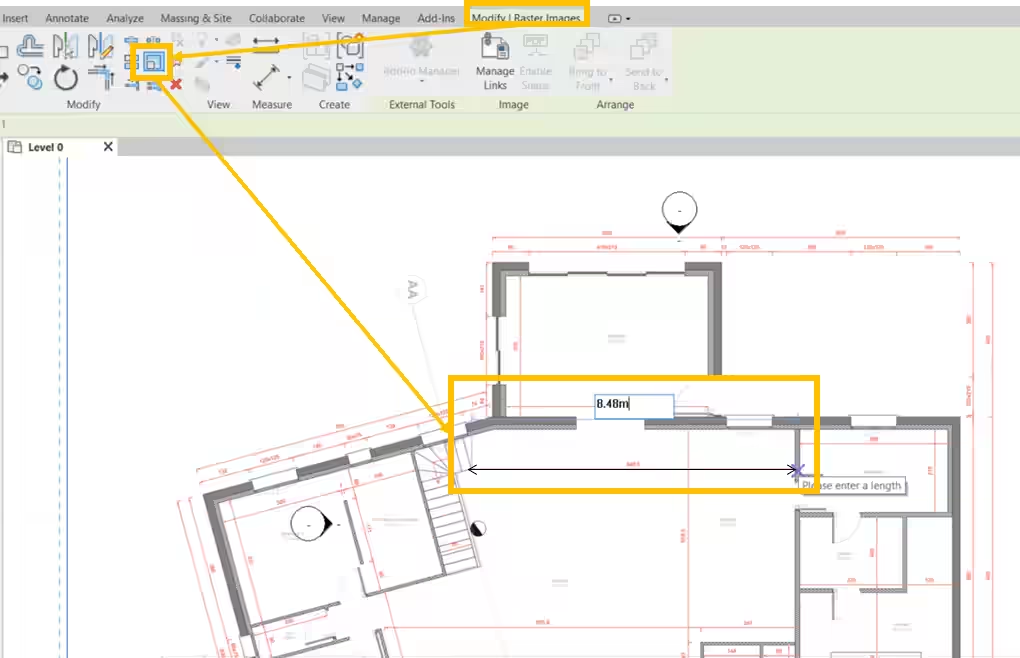
Set the scale of the plan
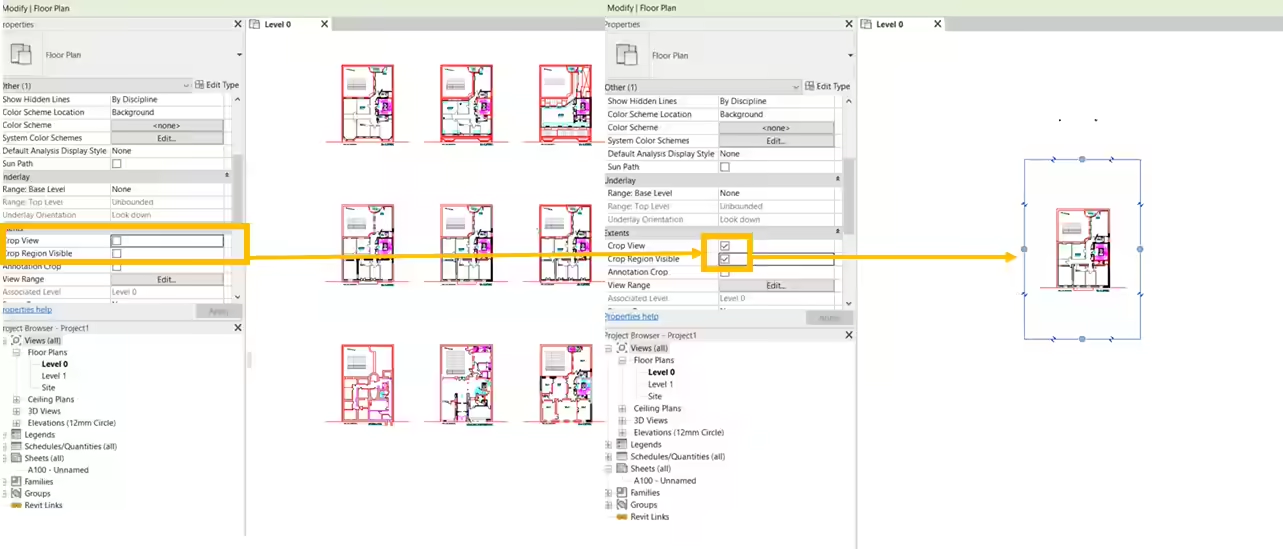
Crop the view to the desired area
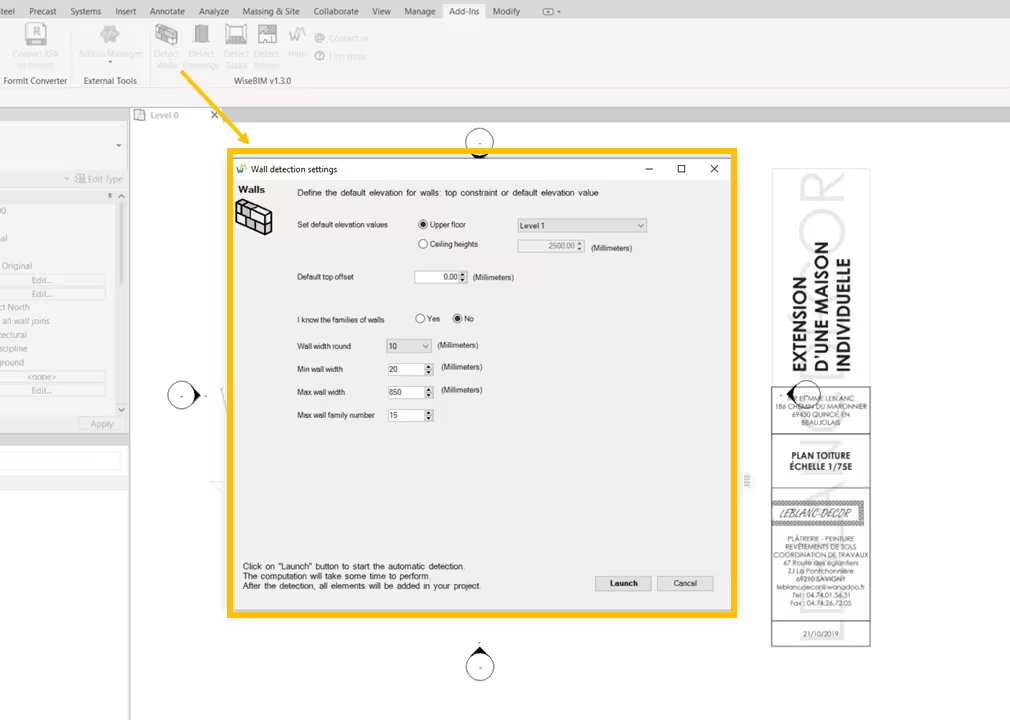
Access to the add-in function and set the parameters for wall detection
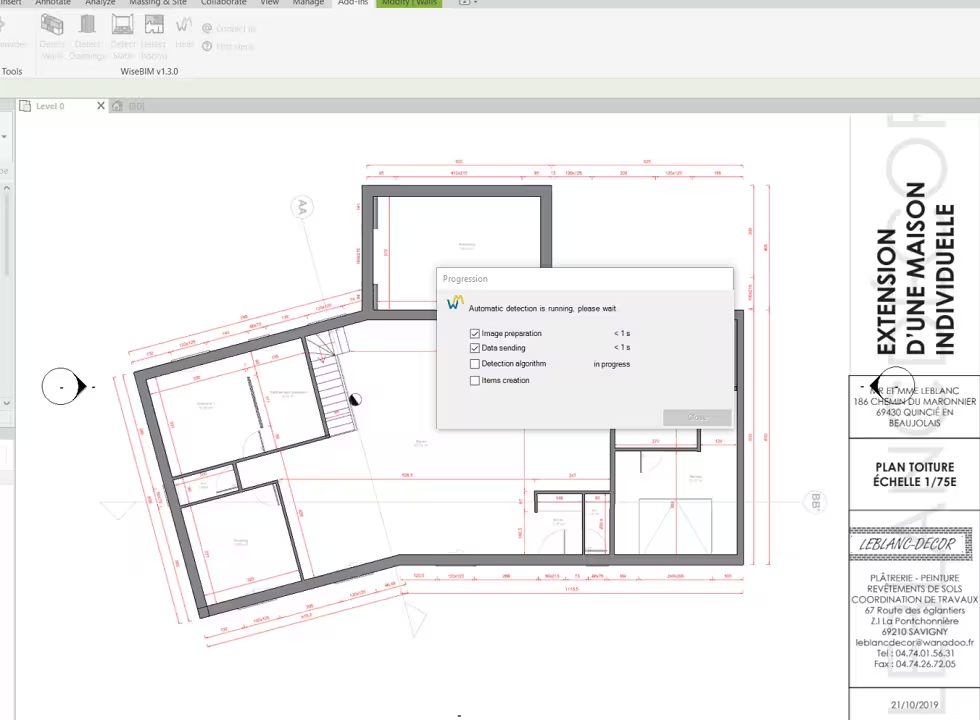
Launch the automatic computation and wait some time
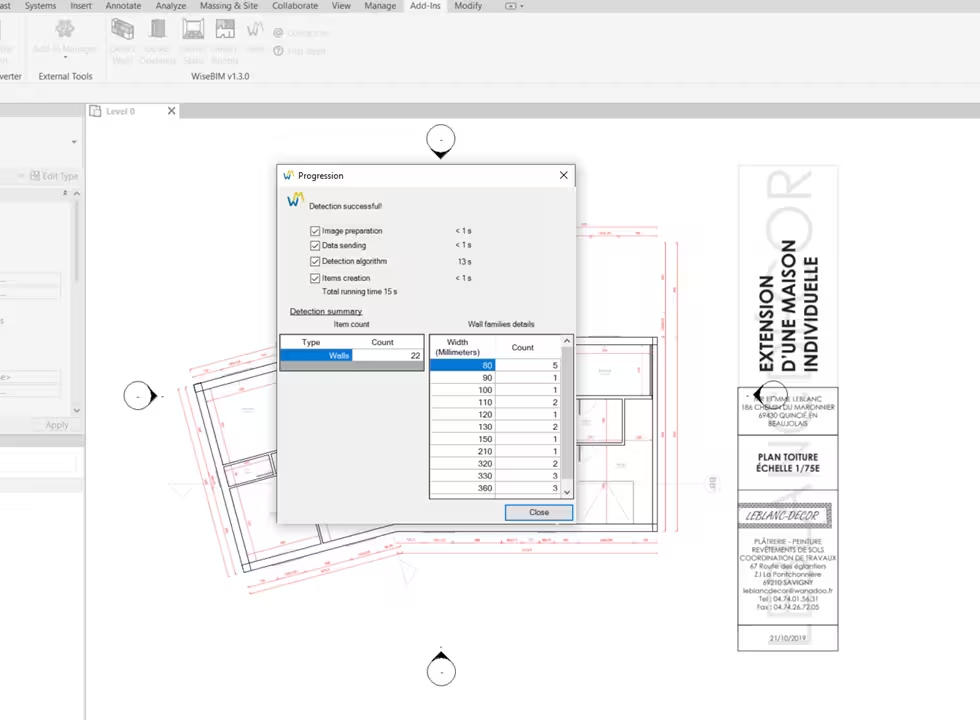
When the computation is finished all elements are generated automaticaly in Revit®
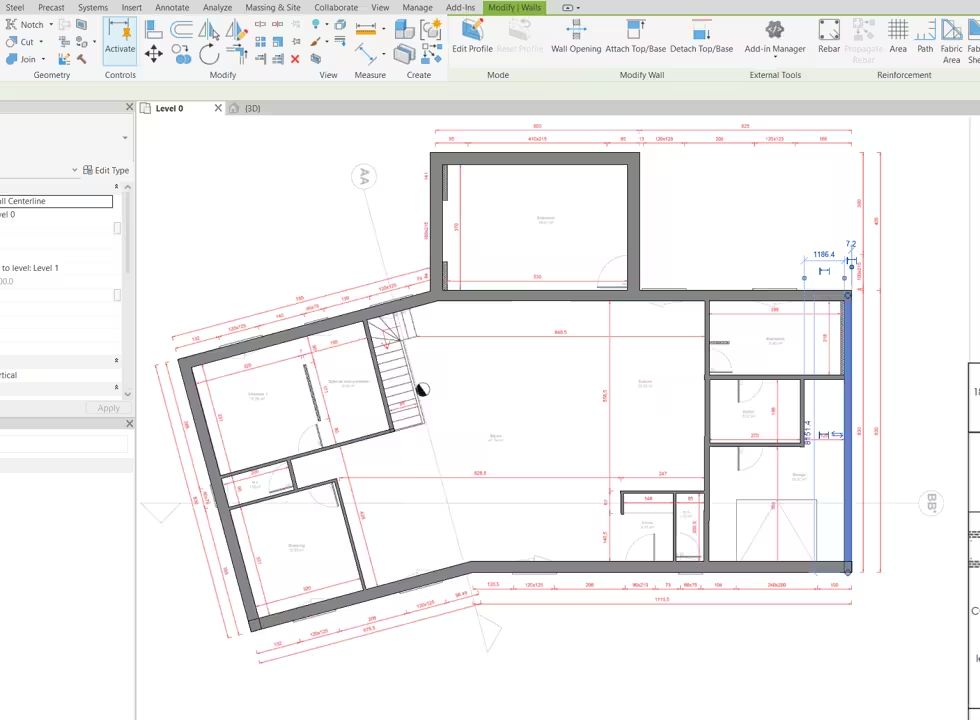
Check the walls geometry, families and topology
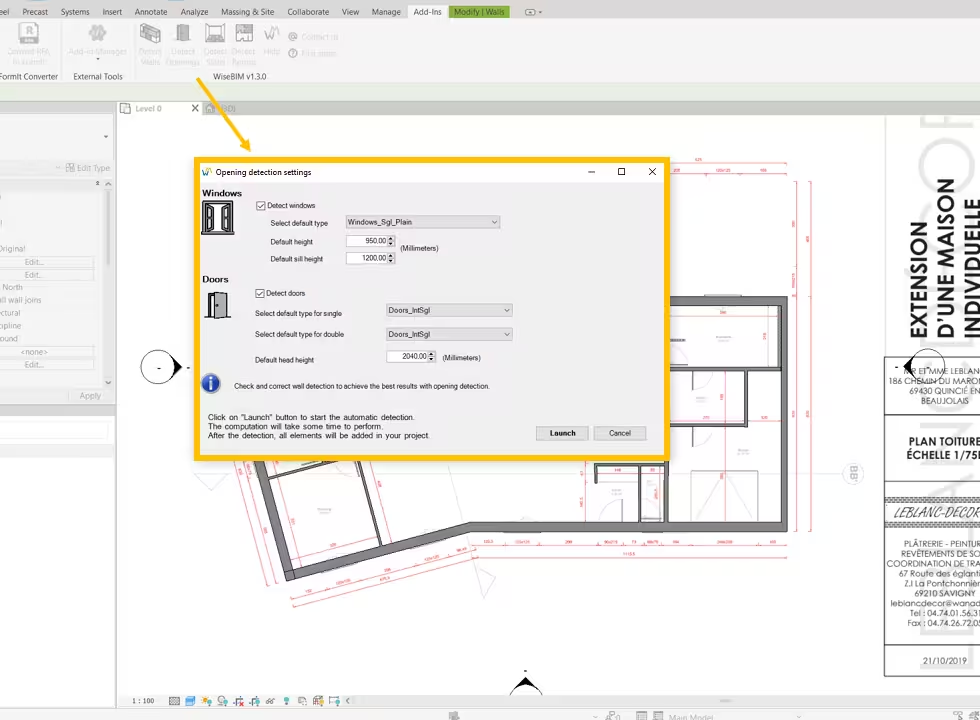
Launch the openings detection to create windows and doors from corrected walls
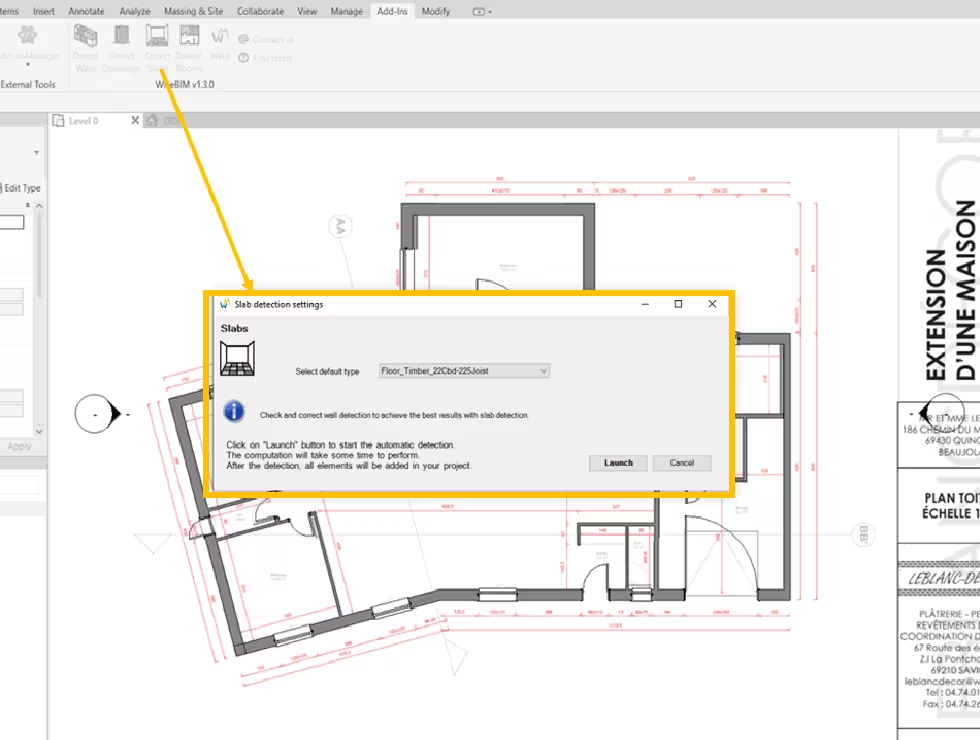
Crop the view to detect slab from walls footprint
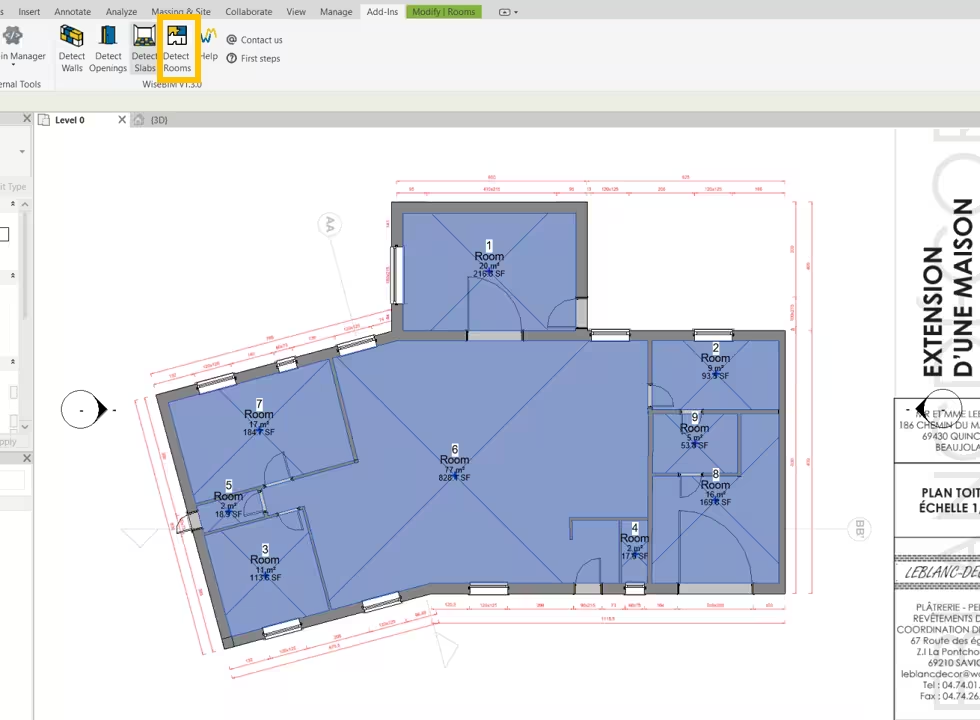
Detect spaces from walls to finalize the model